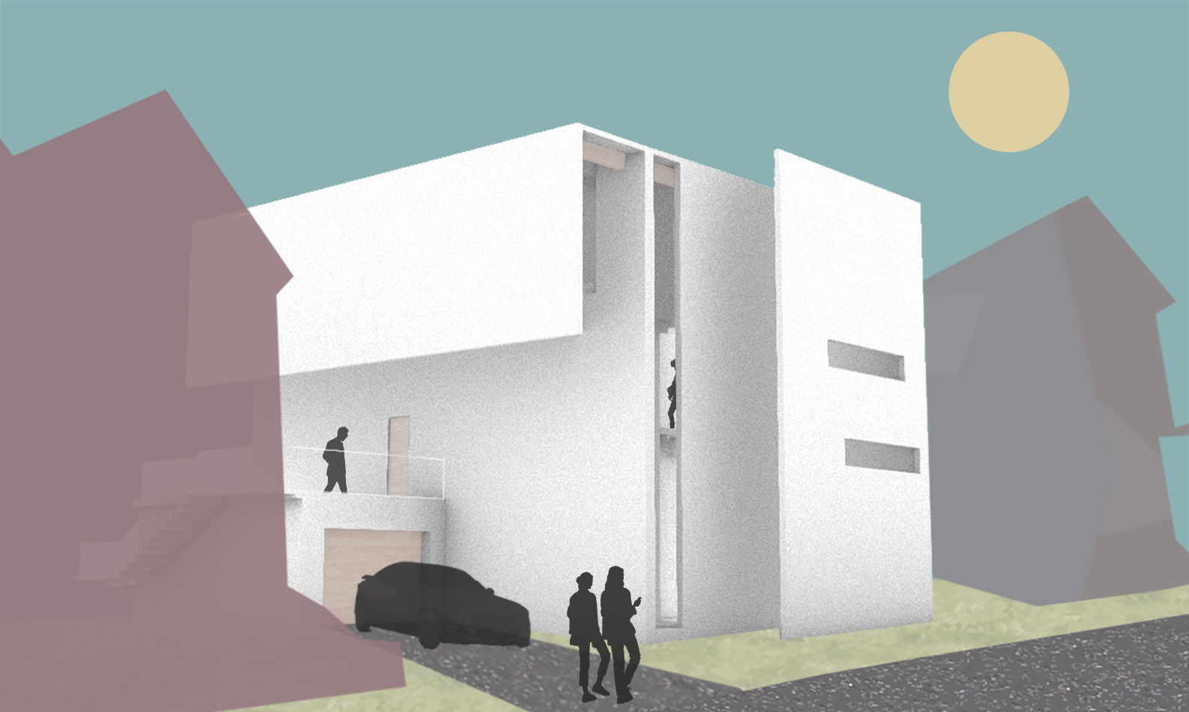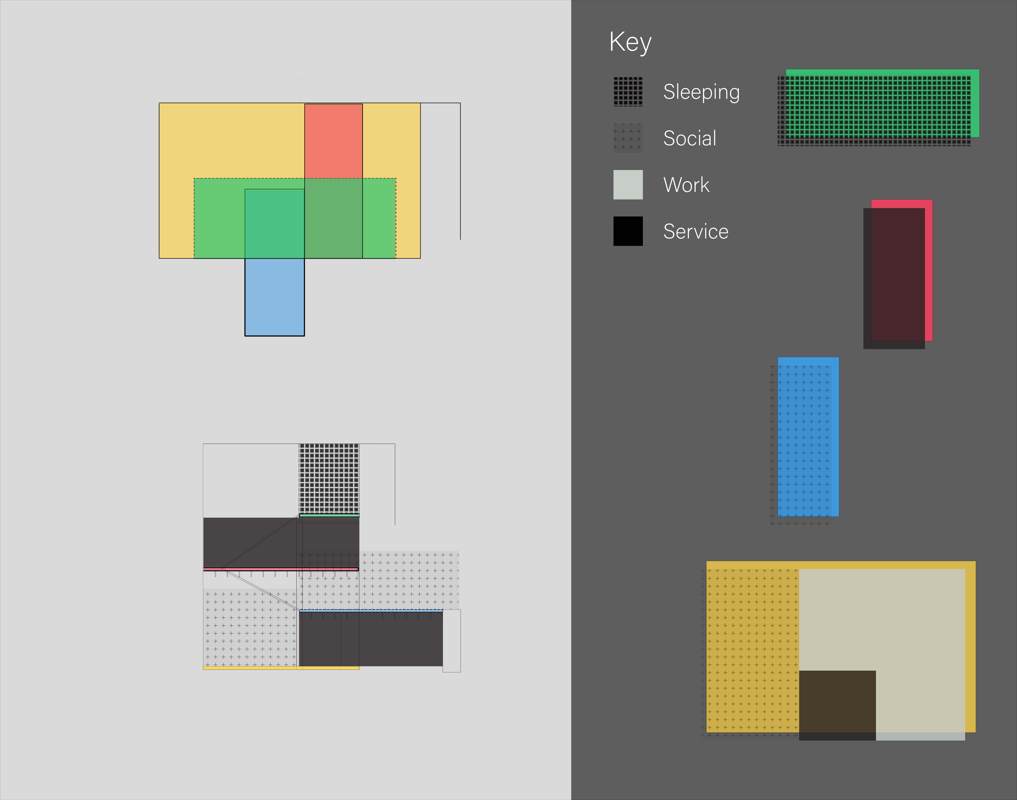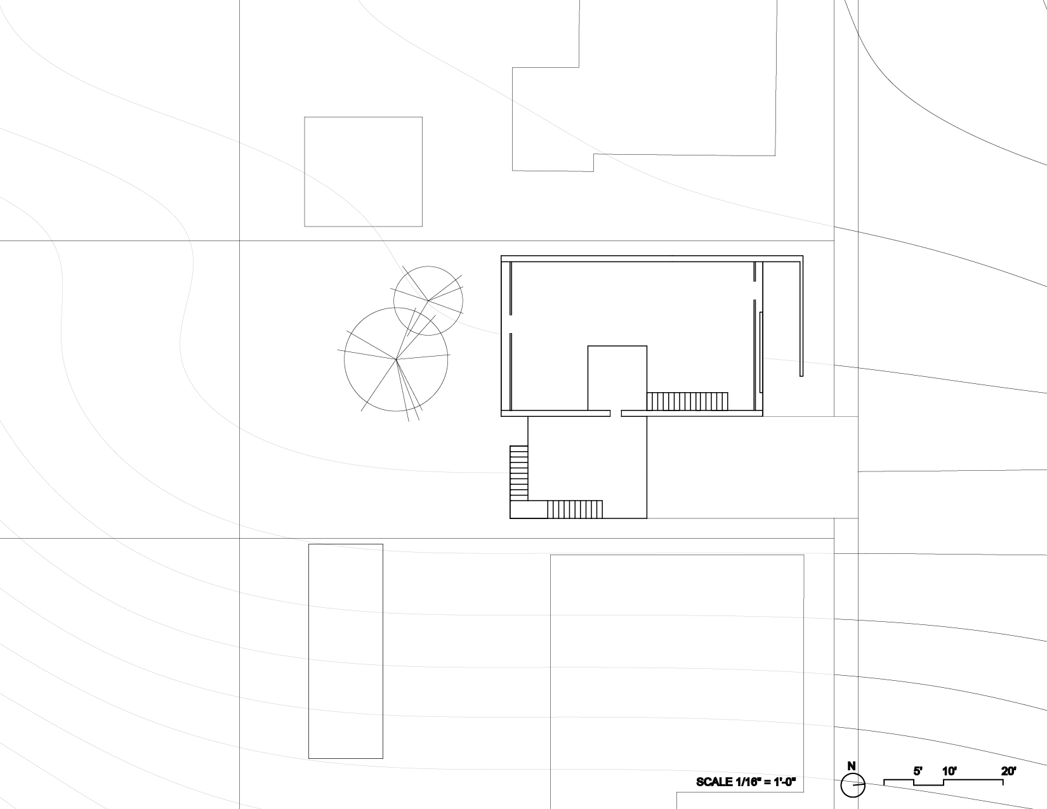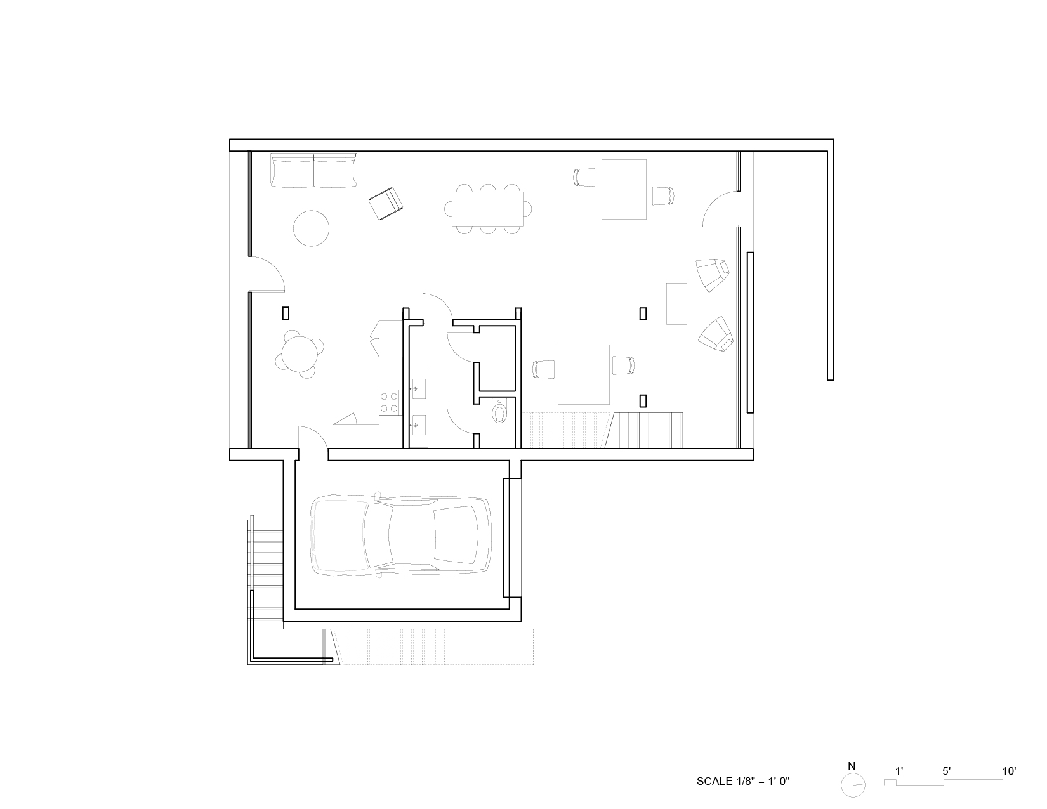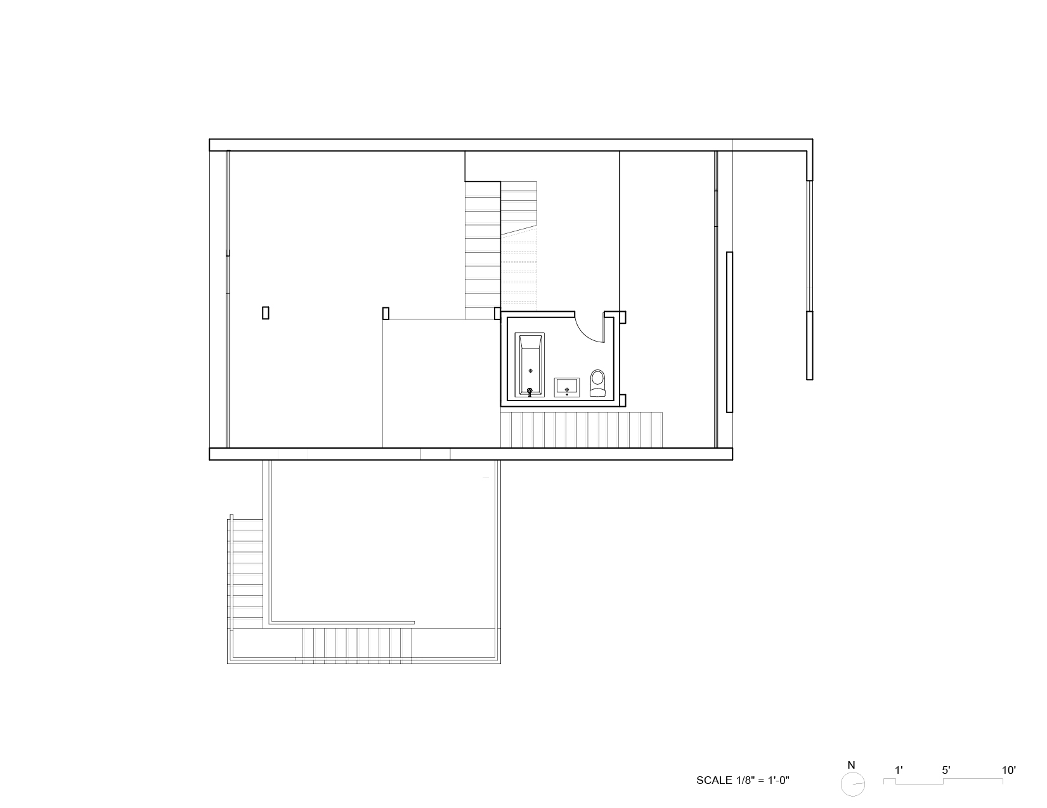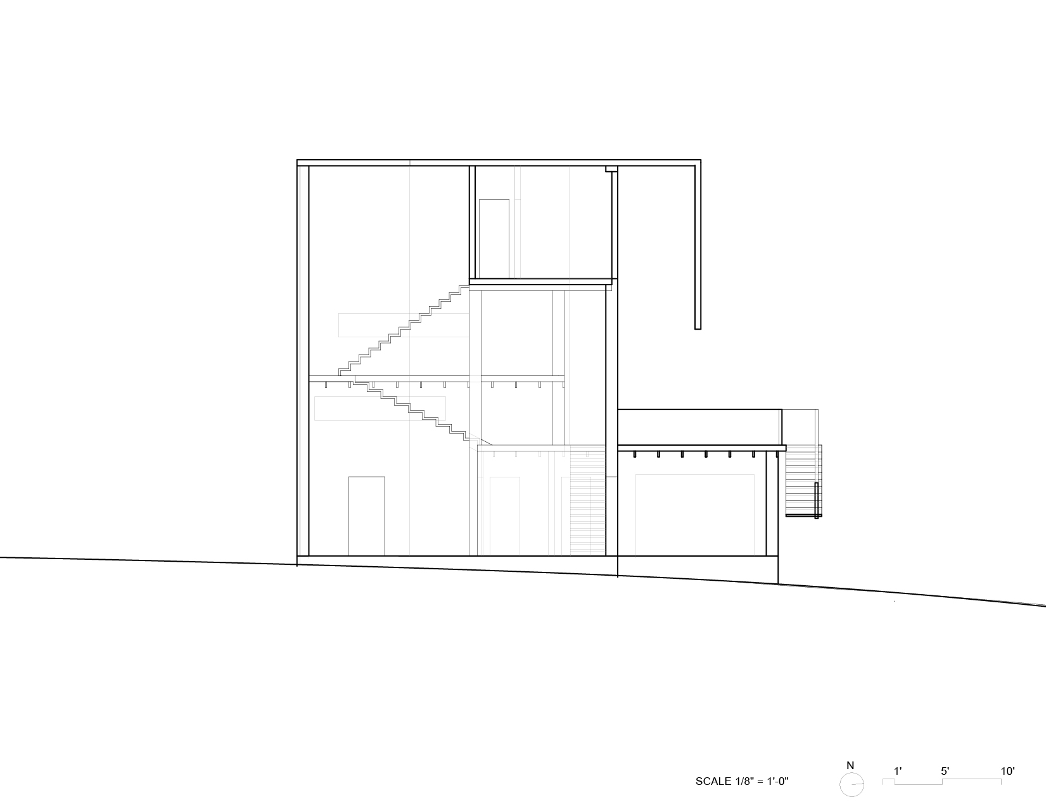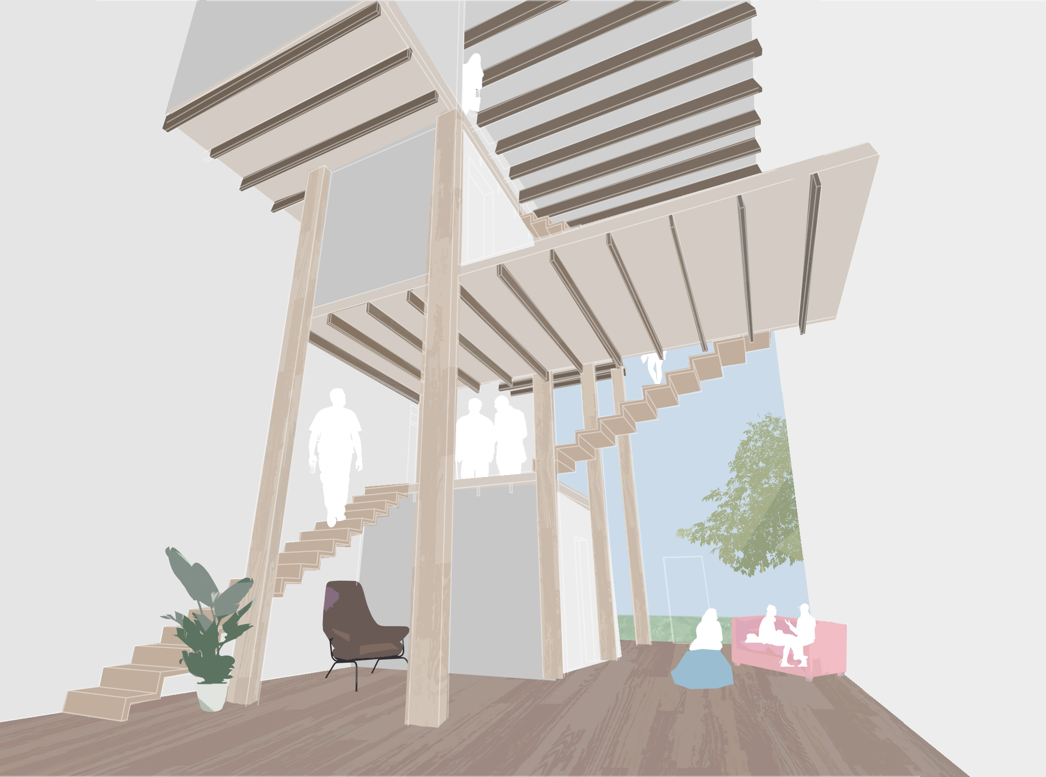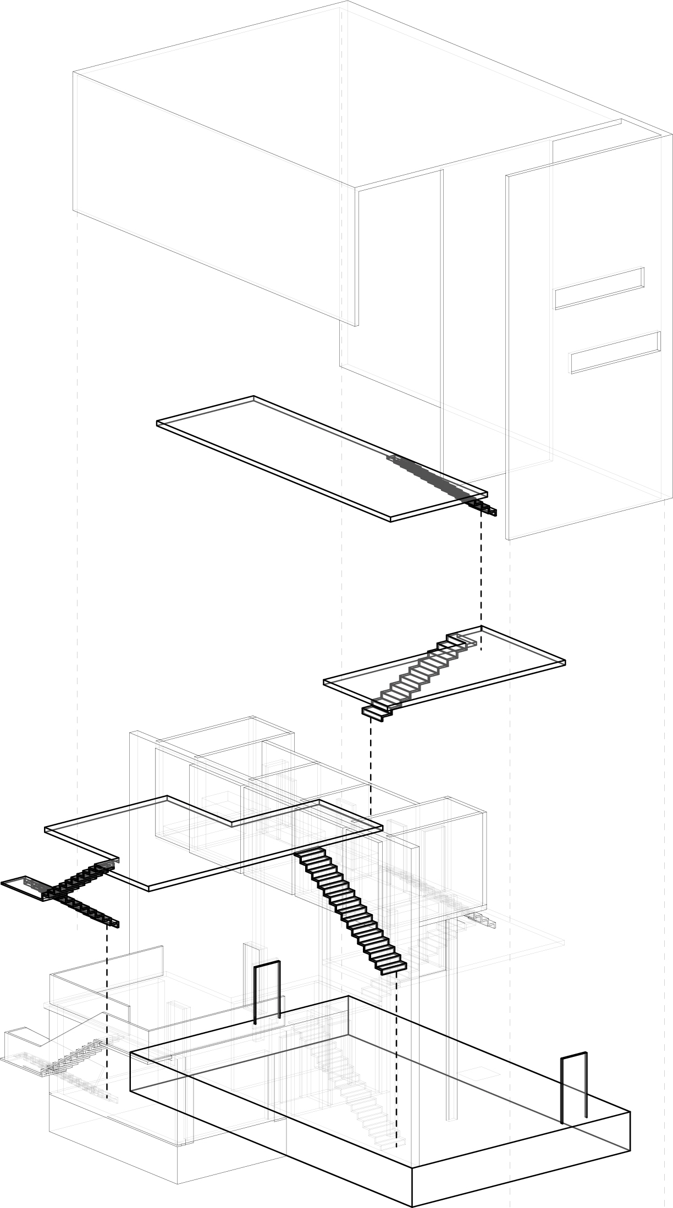This project was designed in my first studio class, Intro to Architectural Design (HIAA 0100) under the instruction of Prof. Yasmin Vobis. With the abudance of universities in the Providence area, this co-op housing unit is meant to house five sociable graduate students from various schools in the area. Using spatial concepts from Artigas' Casa Martirani , the structure is relegated to columns, opening up the lofted platforms. This creates flexible spaces so the students can easily convert their work spaces to entertaining and social spaces and also accommodate different disciplines, since students may be moving out and moving in as they finish their studies. Each student would have their own private sleeping space, but share pretty much everything else. This is organized by level, with the easily accessible spaces on the first floors being the more public spaces and the bedrooms on the highest level.
